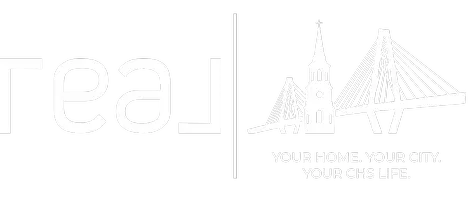OPEN HOUSE
Sat Jun 07, 12:00pm - 3:00pm
UPDATED:
Key Details
Property Type Single Family Home
Sub Type Single Family Detached
Listing Status Active
Purchase Type For Sale
Square Footage 1,880 sqft
Price per Sqft $290
Subdivision Forest Lakes
MLS Listing ID 25013572
Bedrooms 4
Full Baths 2
Year Built 1977
Lot Size 0.420 Acres
Acres 0.42
Property Sub-Type Single Family Detached
Property Description
Location
State SC
County Charleston
Area 12 - West Of The Ashley Outside I-526
Rooms
Primary Bedroom Level Lower
Master Bedroom Lower Ceiling Fan(s), Walk-In Closet(s)
Interior
Interior Features Beamed Ceilings, Ceiling - Cathedral/Vaulted, Garden Tub/Shower, Walk-In Closet(s), Ceiling Fan(s), Bonus, Eat-in Kitchen, Family, Formal Living, Entrance Foyer, Frog Attached, Separate Dining
Heating Heat Pump
Cooling Central Air, Window Unit(s)
Flooring Ceramic Tile, Wood
Fireplaces Number 1
Fireplaces Type Living Room, One, Wood Burning
Exterior
Exterior Feature Rain Gutters, Stoop
Garage Spaces 2.0
Fence Privacy
Pool In Ground
Roof Type Asphalt
Porch Patio, Covered, Screened, Porch
Total Parking Spaces 2
Private Pool true
Building
Lot Description 0 - .5 Acre
Story 1
Foundation Crawl Space
Sewer Public Sewer
Water Public
Architectural Style Ranch
Level or Stories One
Structure Type Brick
New Construction No
Schools
Elementary Schools Springfield
Middle Schools West Ashley
High Schools West Ashley
Others
Financing Any



