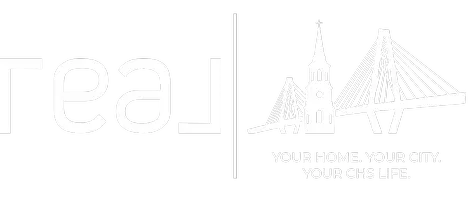UPDATED:
Key Details
Property Type Single Family Home
Sub Type Single Family Detached
Listing Status Active
Purchase Type For Sale
Square Footage 3,068 sqft
Price per Sqft $519
Subdivision The Neck
MLS Listing ID 25015731
Bedrooms 4
Full Baths 3
Half Baths 1
Year Built 2016
Lot Size 1.500 Acres
Acres 1.5
Property Sub-Type Single Family Detached
Property Description
The gourmet kitchen is a chef's dream, featuring Bosch appliances, double ovens, quartz countertops, an oversized island with ample prep space, and a generous pantry. Just off the kitchen, a sunny breakfast nook invites relaxed mornings with coffee and birdwatching, while a formal dining room provides a refined space for hosting dinners. A spacious laundry room off the kitchen adds practicality and ease to daily living.
The main-level primary suite is a peaceful escape featuring water views, private access to the back deck, dual walk-in closets, and a spa-like ensuite that includes quartz countertops, a luxurious soaking tub, and beautiful tile flooring. Upstairs, three additional bedrooms offer comfort and privacy, including a second primary suite with its own ensuite bath featuring granite countertops and private access to the upper sundeck offering spectacular elevated views of the pond and surrounding landscape. The 3rd bedroom connected by the catwalk, also opens onto the sundeck. Finally, a 4th bedroom and a shared bathroom complete the upstairs.
High ceilings throughout the home enhance its spacious feel, while thoughtful storage is found in the walk-in attic, pull-down attic access, and the neat, organized garage-level storage area. A three-stop elevator connects all floors, offering comfort and accessibility for all ages and needs. On the ground level, a beautifully finished 170 sq ft office/flex space provides a quiet, light-filled workspace with premium touches.
This home is outfitted for both efficiency and peace of mind, with a whole-house Generac generator, tankless hot water heater, 500-gallon reverse osmosis system fed by a 600-foot deep private well, and a full lawn irrigation system that keeps the grounds lush and green. Outdoor living is equally impressive, with screened porches, expansive connecting decks, an outside paver fire pit area, and an outdoor hot and cold shower with a fold down table for washing your furry friends, perfect after a day on the beach or out on the water.
Whether you're hosting friends for a classic low country boil, enjoying a quiet evening by the pond, or waking up to the call of shorebirds, this property offers a rare opportunity to embrace the Lowcountry lifestyle in a setting that is both luxurious and deeply connected to nature. The saltwater pond is accessible via a private community pathway, allowing you to fish, crab, or even launch a kayak right from your neighborhood. And Live Oak Boat Landing is only 1.7 miles away, where you'll have easy access to launch your boat, enjoy fishing, and all of your favorite water activities. With its refined design, high-end features, short-term rental eligibility, and unbeatable location, this grand custom home is a true Edisto-area treasure.
Location
State SC
County Colleton
Area 27 - Cln - Edisto Beach
Region None
City Region None
Rooms
Primary Bedroom Level Lower
Master Bedroom Lower Ceiling Fan(s), Garden Tub/Shower, Multiple Closets, Outside Access, Walk-In Closet(s)
Interior
Interior Features Ceiling - Cathedral/Vaulted, Ceiling - Smooth, High Ceilings, Elevator, Kitchen Island, Walk-In Closet(s), Eat-in Kitchen, Formal Living, Entrance Foyer, Great, Living/Dining Combo, In-Law Floorplan, Office, Pantry, Separate Dining, Utility
Heating Electric, Heat Pump
Cooling Central Air
Flooring Ceramic Tile, Wood
Fireplaces Number 1
Fireplaces Type Gas Log, Great Room, One
Window Features Thermal Windows/Doors,Window Treatments
Laundry Laundry Room
Exterior
Exterior Feature Lawn Irrigation, Lawn Well, Rain Gutters, Lighting
Utilities Available Dominion Energy
Waterfront Description Marshfront,Pond
Roof Type Architectural
Porch Deck, Patio, Front Porch, Porch - Full Front, Screened
Total Parking Spaces 2
Building
Lot Description 1 - 2 Acres, High, Level
Story 2
Foundation Raised, Pillar/Post/Pier
Sewer Septic Tank
Water Private, Well
Architectural Style Cape Cod
Level or Stories Two
Structure Type Cement Siding
New Construction No
Schools
Elementary Schools Black Street Elementary
Middle Schools Colleton
High Schools Colleton
Others
Financing Cash,Conventional
Special Listing Condition Flood Insurance



