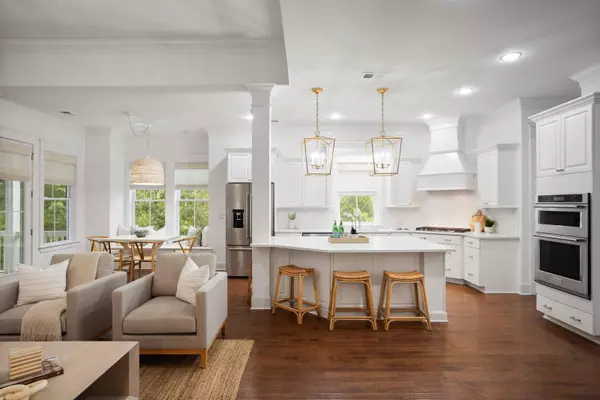UPDATED:
Key Details
Property Type Single Family Home
Sub Type Single Family Detached
Listing Status Active
Purchase Type For Sale
Square Footage 4,830 sqft
Price per Sqft $309
Subdivision Park West
MLS Listing ID 25022426
Bedrooms 6
Full Baths 4
Half Baths 2
Year Built 2013
Lot Size 0.260 Acres
Acres 0.26
Property Sub-Type Single Family Detached
Property Description
Home includes a whole home water filtration system with reverse Osmosis.
Backyard is ideal for a pool. Ask agent for proposed pool plans.
Park West is zoned to award winning schools. You'll enjoy Park West amenities which include 2 pools, playgrounds, a tennis center with a Clubhouse & teaching pros, walking and jogging trails throughout the neighborhood. Masonborough Park has a crabbing & fishing dock. Park West Recreation Department is the site for numerous sporting activities for adults and children including an indoor pool, a basketball gymnasium, tennis & pickleball courts, a track and ball fields.
Location
State SC
County Charleston
Area 41 - Mt Pleasant N Of Iop Connector
Region Masonborough
City Region Masonborough
Rooms
Master Bedroom Ceiling Fan(s), Garden Tub/Shower, Multiple Closets, Outside Access, Sitting Room, Walk-In Closet(s)
Interior
Interior Features Ceiling - Smooth, High Ceilings, Garden Tub/Shower, Kitchen Island, Walk-In Closet(s), Bonus, Eat-in Kitchen, Family, Formal Living, Entrance Foyer, Game, Loft, Media, In-Law Floorplan, Office, Other, Pantry, Separate Dining, Study
Heating Central, Heat Pump
Cooling Central Air
Flooring Ceramic Tile, Laminate, Stone, Wood
Fireplaces Number 1
Fireplaces Type Family Room, One
Window Features Thermal Windows/Doors,Window Treatments,ENERGY STAR Qualified Windows
Laundry Electric Dryer Hookup, Washer Hookup, Laundry Room
Exterior
Exterior Feature Lawn Irrigation, Rain Gutters
Parking Features 2 Car Garage, Attached, Off Street, Garage Door Opener
Garage Spaces 2.0
Community Features Clubhouse, Park, Pool, Tennis Court(s), Trash, Walk/Jog Trails
Utilities Available Dominion Energy, Mt. P. W/S Comm
Roof Type Architectural
Porch Front Porch, Screened
Total Parking Spaces 2
Building
Lot Description Level
Story 3
Foundation Raised
Sewer Public Sewer
Water Public
Architectural Style Traditional
Level or Stories 3 Stories
Structure Type Cement Siding
New Construction No
Schools
Elementary Schools Laurel Hill Primary
Middle Schools Cario
High Schools Wando
Others
Acceptable Financing Any, Cash, Conventional
Listing Terms Any, Cash, Conventional
Financing Any,Cash,Conventional
Special Listing Condition Flood Insurance
Virtual Tour https://www.zillow.com/view-imx/b840340f-8fa7-49cf-8097-d14b3bc83b8d?setAttribution=mls&wl=true&initialViewType=pano&utm_source=dashboard



