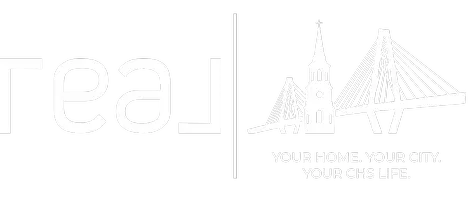UPDATED:
Key Details
Property Type Single Family Home
Sub Type Single Family Detached
Listing Status Active
Purchase Type For Sale
Square Footage 3,024 sqft
Price per Sqft $528
Subdivision Kiawah River
MLS Listing ID 25023780
Bedrooms 4
Full Baths 3
Year Built 2022
Lot Size 6,098 Sqft
Acres 0.14
Property Sub-Type Single Family Detached
Property Description
The signature space on the second floor is a spacious, panoramic flex room with wet bar and beverage refrigerator- perfect as a private retreat or relaxing gathering spot. Incredible storage, two generously sized bedrooms and a large shared bath create a spacious second floor that's a unique living suite for children or guests.
Outdoors, a fenced backyard leads to the detached two-car garage and driveway, accessed via a quiet alley that backs to a manicured green space.
Beyond your doorstep, Kiawah River offers a rich lifestyle that's valued by young families, empty-nesters and retirees alike. with more than 18 miles of scenic waterfront and wooded trails, ponds boasting unparalleled fishing and a vibrant waterfront with panoramic views of Haulover Creek and the Kiawah River. The community's waterfront amenities include The Spring House swim, fitness facility, restaurant and pool bar, Coastal Expeditions outfitter, community docks and boat landing.
Just steps away, residents can enjoy the Dunlin, an Auberge 72-room boutique inn along with Linnette's waterfront restaurant and Aster Spa, creating a unique vibe of Lowcountry luxury and a 5-star neighborhood gathering spot. Just a short cart ride from home, residents can enjoy tennis and pickleball courts along with dog parks, adding to the community's active and welcoming lifestyle.
Kiawah River, Charleston's first Agrihood, encompasses a 100-acre working farm offering residents access to farm fresh eggs, seasonal produce, wildflowers, honey and dairy products, all found at the iconic Rosebank Farms produce stand right within the community.
Location
State SC
County Charleston
Area 23 - Johns Island
Rooms
Primary Bedroom Level Lower
Master Bedroom Lower Ceiling Fan(s), Garden Tub/Shower, Outside Access, Walk-In Closet(s)
Interior
Interior Features Beamed Ceilings, Ceiling - Cathedral/Vaulted, Ceiling - Smooth, Kitchen Island, Walk-In Closet(s), Ceiling Fan(s), Eat-in Kitchen, Family, Entrance Foyer, Game, Living/Dining Combo, In-Law Floorplan, Office
Heating Central, Forced Air, Heat Pump, Propane
Cooling Central Air
Flooring Slate, Wood
Fireplaces Number 1
Fireplaces Type Great Room, One
Window Features Window Treatments - Some
Laundry Gas Dryer Hookup, Washer Hookup, Laundry Room
Exterior
Parking Features 2 Car Garage, Detached, Garage Door Opener
Garage Spaces 2.0
Fence Fence - Wooden Enclosed
Community Features Boat Ramp, Clubhouse, Dock Facilities, Dog Park, Fitness Center, Park, Pool, RV Parking, RV/Boat Storage, Tennis Court(s), Trash, Walk/Jog Trails
Utilities Available Berkeley Elect Co-Op, John IS Water Co
Roof Type Metal
Total Parking Spaces 2
Building
Lot Description 0 - .5 Acre, Interior Lot
Story 2
Foundation Raised
Sewer Private Sewer
Water Public
Architectural Style Craftsman
Level or Stories Two
Structure Type Cement Siding
New Construction No
Schools
Elementary Schools Mt. Zion
Middle Schools Haut Gap
High Schools St. Johns
Others
Acceptable Financing Any
Listing Terms Any
Financing Any



