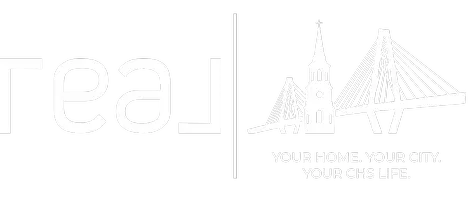
UPDATED:
Key Details
Property Type Multi-Family, Townhouse
Sub Type Single Family Attached
Listing Status Active
Purchase Type For Sale
Square Footage 1,305 sqft
Price per Sqft $957
Subdivision George And Society
MLS Listing ID 25026127
Bedrooms 2
Full Baths 2
Half Baths 1
Year Built 2007
Property Sub-Type Single Family Attached
Property Description
Both ensuite bedrooms feature new carpet with premium padding, walk-in closets with custom built-in closet systems, and large ensuite bathrooms with double vanities, boasting new countertops and upgraded fixtures.
Additional upgrades include new air vents, all walls and ceilings professionally painted, and custom lighting fixtures in both the dining and living areas, as well as updated mechanical systems for peace of mind.
Residents of 76 Society Street, along with its sister building 21 George St enjoy premium amenities including a spacious Community Rooftop Terrace boasting stunning views of the Cooper River, Ravenel Bridge, historic steeples, and Charleston's iconic skyline, and outfitted with a newly added restroom for convenience, a furnished Courtyard with several grilling areas for outdoor dining and relaxation, a conveniently located exercise area just off of the first-floor lobby, 2 covered parking spots in the private gated garage, and elevators with direct access from the lobby.
The building was meticulously renovated in 2020 with a new roof, brick exterior, and hurricane-grade Pella windows and balcony doors, making this a worry-free investment for years to come.
76 Society is just steps from Charleston's top restaurants, shops, galleries, and cultural landmarks making this one of the most desirable locations to live in downtown Charleston yet despite its central setting, this Boutique condominium community maintains a private and secure atmosphere. The monthly regime fee covers water, building insurance, exterior and common area maintenance, landscaping, pest control, premium amenities, security, and 2 parking spaces.
Don't miss your chance to see this amazing property before it's gone!!
Location
State SC
County Charleston
Area 51 - Peninsula Charleston Inside Of Crosstown
Rooms
Master Bedroom Ceiling Fan(s), Garden Tub/Shower, Walk-In Closet(s)
Interior
Interior Features Walk-In Closet(s), Eat-in Kitchen, Family, Separate Dining
Heating Central
Cooling Central Air
Flooring Carpet, Ceramic Tile, Wood
Window Features Window Treatments
Laundry Electric Dryer Hookup, Washer Hookup
Exterior
Exterior Feature Balcony
Parking Features 2 Car Garage, Off Street, Other
Garage Spaces 2.0
Community Features Elevators, Fitness Center, Gated, Security
Utilities Available Charleston Water Service, Dominion Energy
Total Parking Spaces 2
Building
Lot Description 0 - .5 Acre
Dwelling Type Condo Regime
Story 1
Foundation Raised
Sewer Public Sewer
Water Public
Level or Stories Multi-Story
Structure Type Brick Veneer,Stucco
New Construction No
Schools
Elementary Schools Memminger
Middle Schools Simmons Pinckney
High Schools Burke
Others
Acceptable Financing Cash, Conventional, FHA, VA Loan
Listing Terms Cash, Conventional, FHA, VA Loan
Financing Cash,Conventional,FHA,VA Loan
Virtual Tour https://my.matterport.com/show/?m=RqS8YFgF98q



