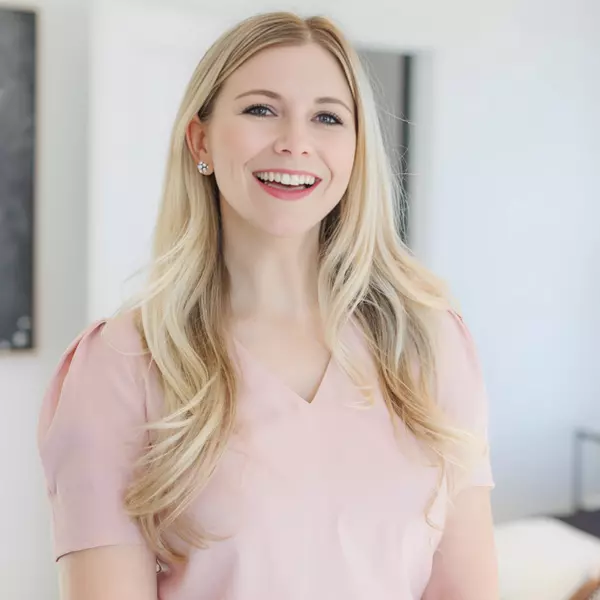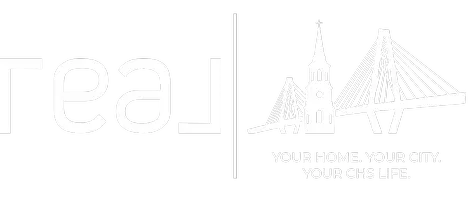Bought with AgentOwned Realty Co. Premier Group, Inc.
For more information regarding the value of a property, please contact us for a free consultation.
Key Details
Sold Price $295,000
Property Type Single Family Home
Sub Type Single Family Detached
Listing Status Sold
Purchase Type For Sale
Square Footage 2,113 sqft
Price per Sqft $139
Subdivision Moss Grove Plantation
MLS Listing ID 21011057
Sold Date 05/27/21
Bedrooms 4
Full Baths 2
Half Baths 1
Year Built 2017
Lot Size 5,662 Sqft
Acres 0.13
Property Sub-Type Single Family Detached
Property Description
Feel right at home in this beautiful, completed neighborhood!! This 4 bedroom, 2.5 bath property has an open floor plan, a separate dining area, a loft, and much, much more. The entire 1st floor showcases beautiful upgraded vinyl hardwood floors. The front entry leads you into an elevated foyer where you continue on through to the enormous family room. The living space blends right into a beautiful kitchen with an abundance of cabinets and gorgeous granite countertops. The island in the center provides a great area for both cooking entertaining. The kitchen has stainless steel appliances, a tiled backsplash, and a pantry for additional storage. Upstairs, create a media room, game room, or private oasis from the rest of the world in your large loft.The master suite is located at the back of the house, providing privacy. The master bath has a spacious walk-in shower and plenty of closet space. The three other secondary bedrooms are spacious with each having plentiful closet space. The laundry and second full bath are located in the upstairs hallway. Backyard is surrounded by a complete, privacy fence with a quaint patio for entertaining. This is the neighborhood for you! Moss Grove Plantation community features sidewalks, a neighborhood pool and play park, community pavilion with a large green space for team style games, as well as a large lake for fishing (no motorized boats allowed). Book your showing today!!
Location
State SC
County Berkeley
Area 76 - Moncks Corner Above Oakley Rd
Region None
City Region None
Rooms
Primary Bedroom Level Upper
Master Bedroom Upper Walk-In Closet(s)
Interior
Interior Features Ceiling - Smooth, High Ceilings, Kitchen Island, Walk-In Closet(s), Eat-in Kitchen, Family, Entrance Foyer, Loft, Pantry, Separate Dining
Heating Electric
Cooling Central Air
Flooring Vinyl
Window Features Window Treatments
Laundry Dryer Connection, Laundry Room
Exterior
Garage Spaces 2.0
Fence Privacy, Fence - Wooden Enclosed
Community Features Park, Pool, Trash
Roof Type Asphalt
Porch Patio, Front Porch
Total Parking Spaces 2
Building
Lot Description 0 - .5 Acre, Interior Lot, Level
Story 2
Foundation Slab
Sewer Public Sewer
Water Public
Architectural Style Traditional
Level or Stories Two
Structure Type Brick Veneer, Vinyl Siding
New Construction No
Schools
Elementary Schools Whitesville
Middle Schools Berkeley
High Schools Berkeley
Others
Financing Cash, Conventional, FHA, VA Loan
Read Less Info
Want to know what your home might be worth? Contact us for a FREE valuation!

Our team is ready to help you sell your home for the highest possible price ASAP



