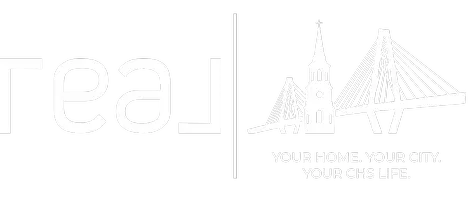Bought with Crossman & Co. Real Estate
For more information regarding the value of a property, please contact us for a free consultation.
Key Details
Sold Price $500,000
Property Type Single Family Home
Sub Type Single Family Detached
Listing Status Sold
Purchase Type For Sale
Square Footage 1,572 sqft
Price per Sqft $318
Subdivision Stefan Acres
MLS Listing ID 23009775
Sold Date 06/28/23
Bedrooms 3
Full Baths 2
Half Baths 1
Year Built 2005
Lot Size 6,969 Sqft
Acres 0.16
Property Sub-Type Single Family Detached
Property Description
Don't miss out on the chance to own this gem on James Island! Nestled on a private lot, this property boasts views of the pond and surrounding woods, offering a tranquil escape from the hustle and bustle of everyday life. Meticulously maintained inside and out, this home features durable engineered hardwood flooring throughout the living areas, adding to the home's elegance and charm. The great room and separate dining area offer ample natural light and views of the pond and surrounding greenery. The kitchen is equipped with high-quality stainless steel appliances, sleek granite countertops, and a convenient mudroom off the 2-car garage. Upstairs......you'll find all the bedrooms, including the spacious owner's suite, complete with dual vanities, a soaking tub, a separate shower, and two closets. The secondary bedrooms are equally impressive, with plenty of space and a shared hall bathroom. You'll love spending time on the screened porch, which overlooks the fully-fenced backyard and pavered patio, perfect for relaxing or entertaining guests. Located just minutes from Downtown Charleston and Folly Beach, this property is an absolute must-see and won't be available for long!
Location
State SC
County Charleston
Area 21 - James Island
Rooms
Primary Bedroom Level Upper
Master Bedroom Upper Ceiling Fan(s), Garden Tub/Shower, Multiple Closets, Walk-In Closet(s)
Interior
Interior Features Ceiling - Blown, Tray Ceiling(s), Garden Tub/Shower, Walk-In Closet(s), Ceiling Fan(s), Great, Separate Dining
Heating Electric, Heat Pump
Cooling Central Air
Flooring Ceramic Tile, Wood
Fireplaces Number 1
Fireplaces Type Living Room, One
Exterior
Parking Features 2 Car Garage, Attached
Garage Spaces 2.0
Fence Fence - Wooden Enclosed
Community Features Trash
Utilities Available Charleston Water Service, Dominion Energy
Waterfront Description Pond
Roof Type Architectural
Porch Patio, Front Porch, Screened
Total Parking Spaces 2
Building
Lot Description 0 - .5 Acre
Story 2
Foundation Crawl Space
Sewer Public Sewer
Water Public
Architectural Style Traditional
Level or Stories Two
Structure Type Vinyl Siding
New Construction No
Schools
Elementary Schools Harbor View
Middle Schools Camp Road
High Schools James Island Charter
Others
Acceptable Financing Any, Cash, Conventional, FHA
Listing Terms Any, Cash, Conventional, FHA
Financing Any, Cash, Conventional, FHA
Read Less Info
Want to know what your home might be worth? Contact us for a FREE valuation!

Our team is ready to help you sell your home for the highest possible price ASAP



