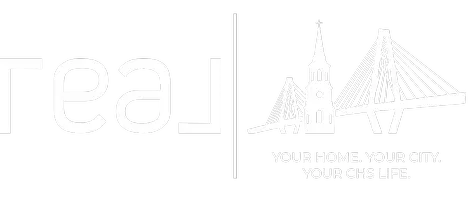Bought with Keller Williams Realty Charleston West Ashley
For more information regarding the value of a property, please contact us for a free consultation.
Key Details
Sold Price $695,000
Property Type Single Family Home
Sub Type Single Family Detached
Listing Status Sold
Purchase Type For Sale
Square Footage 2,438 sqft
Price per Sqft $285
Subdivision Bamboo Forest
MLS Listing ID 24000217
Sold Date 02/09/24
Bedrooms 4
Full Baths 2
Half Baths 1
Year Built 1986
Lot Size 8,712 Sqft
Acres 0.2
Property Sub-Type Single Family Detached
Property Description
Welcome to 1267 Wespanee Place Ct. This charming 4-bedroom residence, nestled in the heart of Charleston, offers beautiful curb appeal. A thoughtfully designed interior, along with an open floor plan, seamlessly connects the living room, dining room, and kitchen, making it an ideal space for both entertaining and everyday living. As soon as you step inside, you are greeted by the impressive two-story family room with stunning hardwood floors and a fireplace with custom built-in cabinets. Adjacent to this inviting space, the dining area boasts a large picture window overlooking the backyard, accompanied by its own set of custom-built cabinets with shelves, creating a perfect blend of elegance and functionality. The well-appointed kitchen comes equipped with stainless steel appliances,custom cabinets with soft close features, a tile backsplash, beautiful granite countertops, and French doors that open to an outdoor covered gazebo space, perfect if you need additional space for gatherings. The large primary bedroom is conveniently located on the main level and offers an ensuite bathroom with two walk-in closets, ensuring ample storage space for all of your needs. Upstairs, you will find 2 additional bedrooms with a full bathroom, a large bonus room with a closet (being counted as the 4th bedroom), along with a built-in workstation/desk area. The heart of this home extends beyond its interior - French doors off the kitchen lead to a gazebo-covered patio area and a backyard that provides a sense of privacy. This outdoor oasis is perfect for relaxing and unwinding in the serenity of your own space. One of the standout features of this property is the inclusion of solar panels, a valuable asset that is fully paid for and will seamlessly transfer to the new owner. This eco-friendly addition not only contributes to a sustainable lifestyle but also offers substantial cost savings on energy bills. This home has so much to offer! A few other features that make this home a must-see are the Bahama style shutters that add a touch of coastal elegance. The oversize driveway allows for extra parking and outdoor sheds for additional storage. The absence of an HOA offers the freedom to personalize your space without constraints. It's beautiful curb appeal and unbeatable location make this property a rare find. Don't miss the opportunity to make it yours!
Location
State SC
County Charleston
Area 11 - West Of The Ashley Inside I-526
Rooms
Primary Bedroom Level Lower
Master Bedroom Lower Multiple Closets, Walk-In Closet(s)
Interior
Interior Features Ceiling - Blown, Ceiling - Cathedral/Vaulted, High Ceilings, Walk-In Closet(s), Ceiling Fan(s), Bonus, Eat-in Kitchen, Family, Frog Attached, Game, Office, Other (Use Remarks), Separate Dining
Heating Heat Pump
Cooling Central Air
Flooring Ceramic Tile, Laminate, Wood
Fireplaces Number 1
Fireplaces Type Family Room, One, Other (Use Remarks)
Exterior
Parking Features 1 Car Garage, 2 Car Garage, Other (Use Remarks), Converted Garage, Garage Door Opener
Garage Spaces 3.0
Fence Privacy, Fence - Wooden Enclosed
Utilities Available Charleston Water Service, Dominion Energy
Roof Type Architectural
Porch Patio, Covered, Front Porch
Total Parking Spaces 3
Building
Lot Description 0 - .5 Acre, Cul-De-Sac
Story 2
Foundation Slab
Sewer Public Sewer
Water Public
Architectural Style Traditional
Level or Stories Two
Structure Type Brick Veneer
New Construction No
Schools
Elementary Schools St. Andrews
Middle Schools C E Williams
High Schools West Ashley
Others
Acceptable Financing Cash, Conventional, VA Loan
Listing Terms Cash, Conventional, VA Loan
Financing Cash,Conventional,VA Loan
Read Less Info
Want to know what your home might be worth? Contact us for a FREE valuation!

Our team is ready to help you sell your home for the highest possible price ASAP



