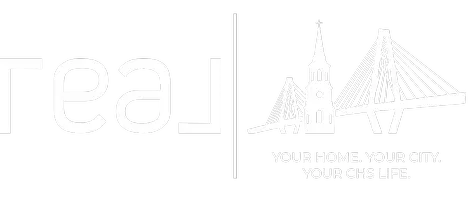Bought with Compass Carolinas, LLC
For more information regarding the value of a property, please contact us for a free consultation.
Key Details
Sold Price $232,000
Property Type Multi-Family
Sub Type Single Family Attached
Listing Status Sold
Purchase Type For Sale
Square Footage 1,287 sqft
Price per Sqft $180
Subdivision Oak Bluff
MLS Listing ID 24017292
Sold Date 08/30/24
Bedrooms 3
Full Baths 2
Half Baths 1
Year Built 2004
Lot Size 1,742 Sqft
Acres 0.04
Property Sub-Type Single Family Attached
Property Description
Welcome to this cozy 3 bedroom 2.5 bathroom townhome tucked away in The Oak Bluff community. This townhome features Hardwood Flooring, Brand New Carpet, Stainless Steel Kitchen Appliances, Washer & Dryer, Tankless Water Heater with Annual Maintenance included. $1,000 Lender Credit is available and will be applied towards the buyer's closing costs and pre-paids if the buyer chooses to use the seller's preferred lender. This credit is in addition to any negotiated seller concessions. No worries about landscaping, structural insurance, water, sewer, trash or recycling, as it's ALL covered by the HOA! Recently reduced HOA fees also! In close proximity to Pool!!Minutes from I-26, Whirlin' Waters Adventure Waterpark, Northwoods Mall, Trident Hospital, Charleston Southern University and More!
Location
State SC
County Charleston
Area 32 - N.Charleston, Summerville, Ladson, Outside I-526
Rooms
Primary Bedroom Level Upper
Master Bedroom Upper Ceiling Fan(s), Walk-In Closet(s)
Interior
Interior Features Ceiling - Blown, Ceiling - Smooth, Garden Tub/Shower, Kitchen Island, Walk-In Closet(s), Ceiling Fan(s), Eat-in Kitchen, Family, Living/Dining Combo, Pantry
Heating Electric
Cooling Central Air
Flooring Ceramic Tile, Wood
Fireplaces Number 1
Fireplaces Type Family Room, One
Laundry Laundry Room
Exterior
Parking Features Off Street
Community Features Lawn Maint Incl, Pool, Trash
Utilities Available Dominion Energy
Roof Type Architectural
Porch Covered, Screened
Building
Lot Description Interior Lot, Level
Story 2
Foundation Slab
Sewer Public Sewer
Water Public
Level or Stories Two
Structure Type Vinyl Siding
New Construction No
Schools
Elementary Schools A. C. Corcoran
Middle Schools Northwoods
High Schools Stall
Others
Acceptable Financing Cash, Conventional, FHA, VA Loan
Listing Terms Cash, Conventional, FHA, VA Loan
Financing Cash,Conventional,FHA,VA Loan
Read Less Info
Want to know what your home might be worth? Contact us for a FREE valuation!

Our team is ready to help you sell your home for the highest possible price ASAP



