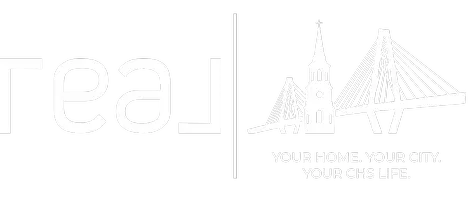Bought with The Boulevard Company
For more information regarding the value of a property, please contact us for a free consultation.
Key Details
Sold Price $615,000
Property Type Single Family Home
Sub Type Single Family Detached
Listing Status Sold
Purchase Type For Sale
Square Footage 2,404 sqft
Price per Sqft $255
Subdivision Hunt Club
MLS Listing ID 25014848
Sold Date 08/26/25
Bedrooms 5
Full Baths 2
Half Baths 1
Year Built 2005
Lot Size 8,276 Sqft
Acres 0.19
Property Sub-Type Single Family Detached
Property Description
Welcome to 1250 White Tail Path, a beautifully updated 5-bedroom, 2.5-bathroom home in the desirable Hunt Club community of West Ashley. Step inside to a bright layout featuring a formal dining room, a flex space perfect for an office or play room, and an open living room that flows into the eat-in kitchen. Enjoy new flooring throughout and stylishly updated bathrooms. Upstairs, the spacious primary suite includes a luxurious ensuite and walk-in closet, along with four additional bedrooms and an updated full bath. Relax on the screened porch overlooking the large fenced backyard--ideal for entertaining. With a 2-car garage and a prime location close to 526, downtown Charleston, and local dining and shopping, this home offers both comfort and convenience.
Location
State SC
County Charleston
Area 12 - West Of The Ashley Outside I-526
Rooms
Primary Bedroom Level Upper
Master Bedroom Upper Ceiling Fan(s), Walk-In Closet(s)
Interior
Interior Features Ceiling - Smooth, Tray Ceiling(s), High Ceilings, Walk-In Closet(s), Ceiling Fan(s), Eat-in Kitchen, Family, Office, Pantry, Separate Dining, Study
Heating Heat Pump
Cooling Central Air
Flooring Luxury Vinyl
Fireplaces Number 1
Fireplaces Type Family Room, One
Laundry Washer Hookup, Laundry Room
Exterior
Parking Features 2 Car Garage, Attached
Garage Spaces 2.0
Fence Fence - Wooden Enclosed
Community Features Park, Pool, Trash
Roof Type Asphalt
Porch Patio, Front Porch
Total Parking Spaces 2
Building
Lot Description 0 - .5 Acre, Interior Lot, Level
Story 2
Foundation Slab
Sewer Public Sewer
Water Public
Architectural Style Traditional
Level or Stories Two
Structure Type Cement Siding
New Construction No
Schools
Elementary Schools Drayton Hall
Middle Schools C E Williams
High Schools West Ashley
Others
Acceptable Financing Any
Listing Terms Any
Financing Any
Read Less Info
Want to know what your home might be worth? Contact us for a FREE valuation!

Our team is ready to help you sell your home for the highest possible price ASAP



